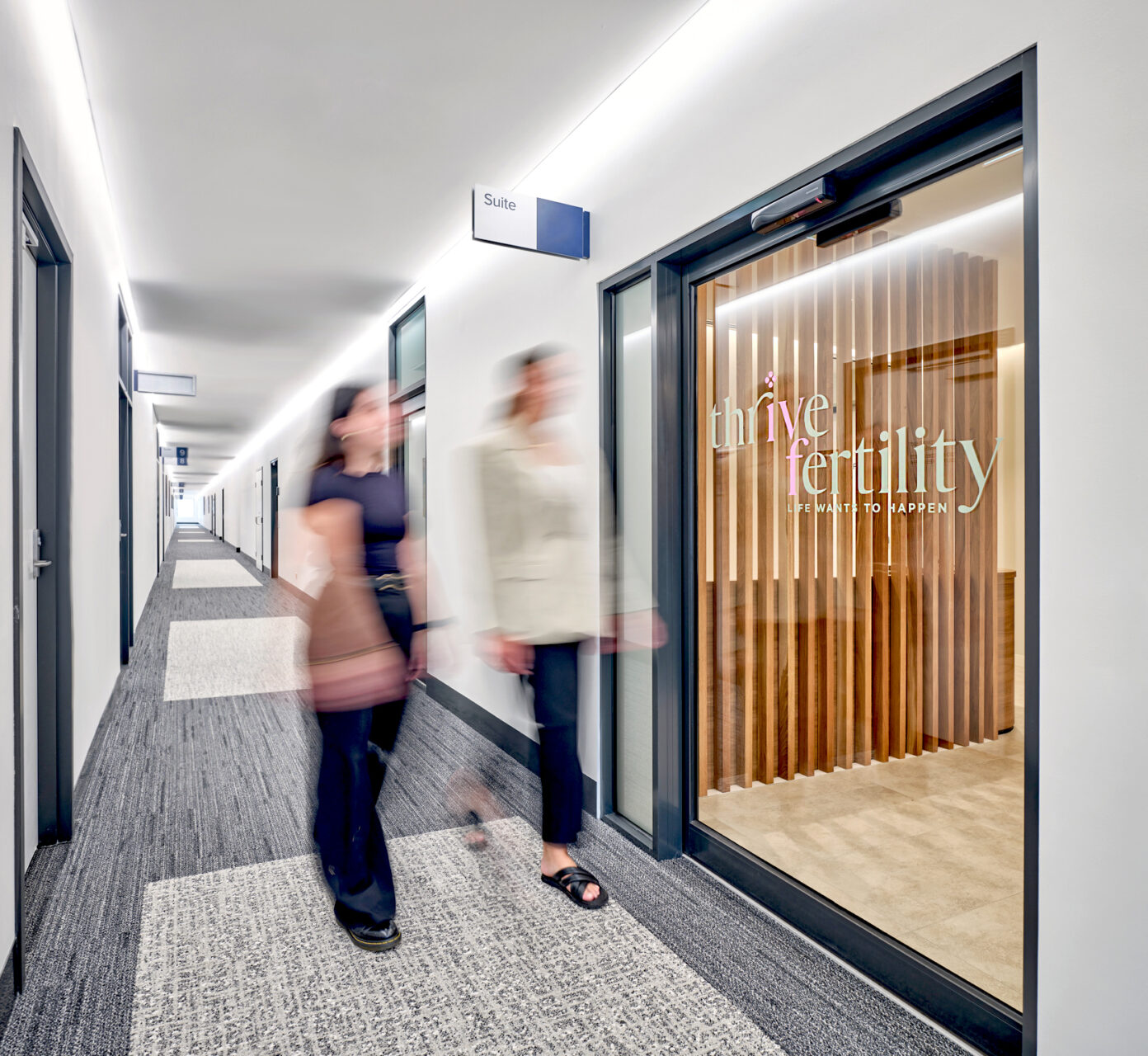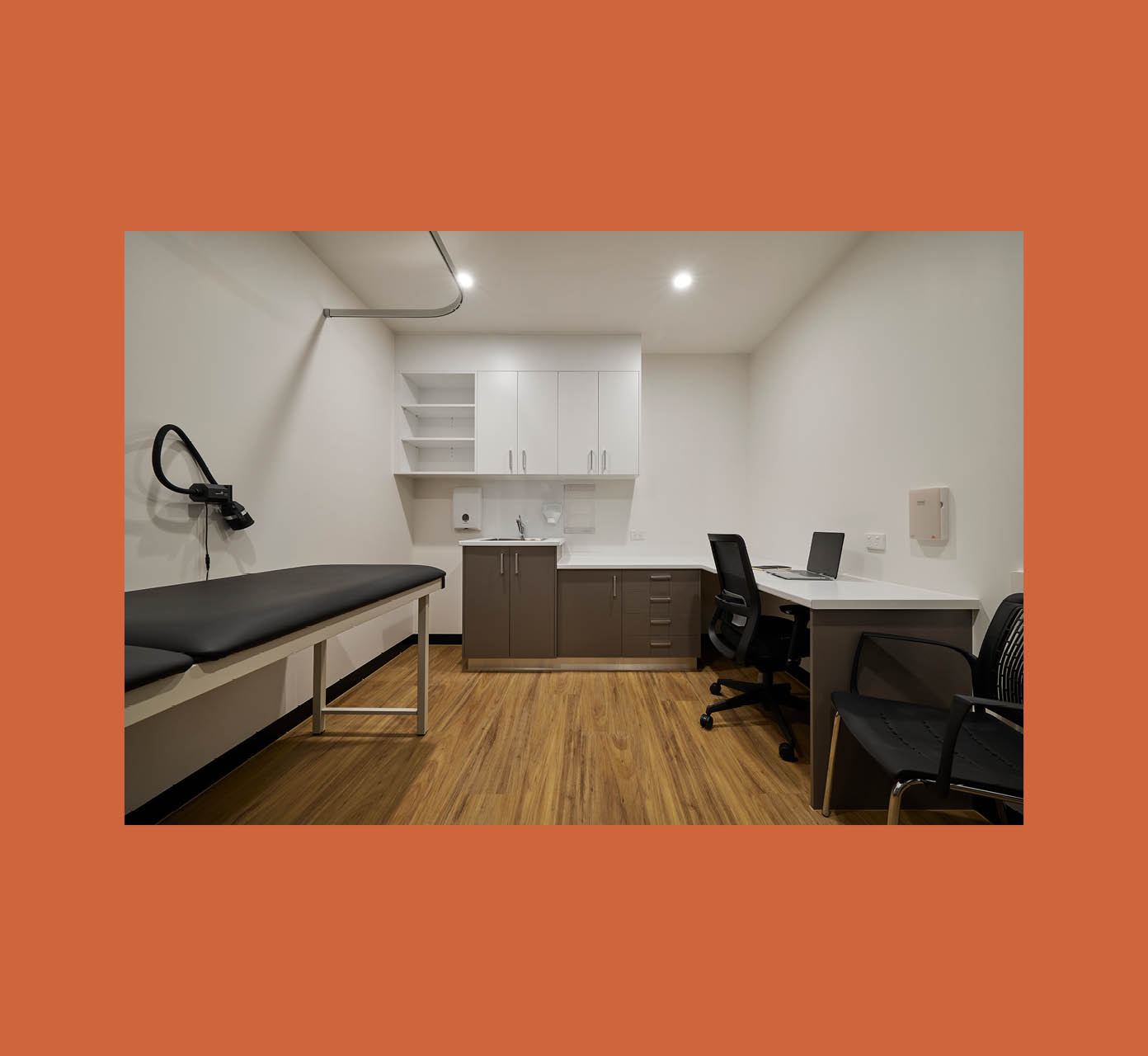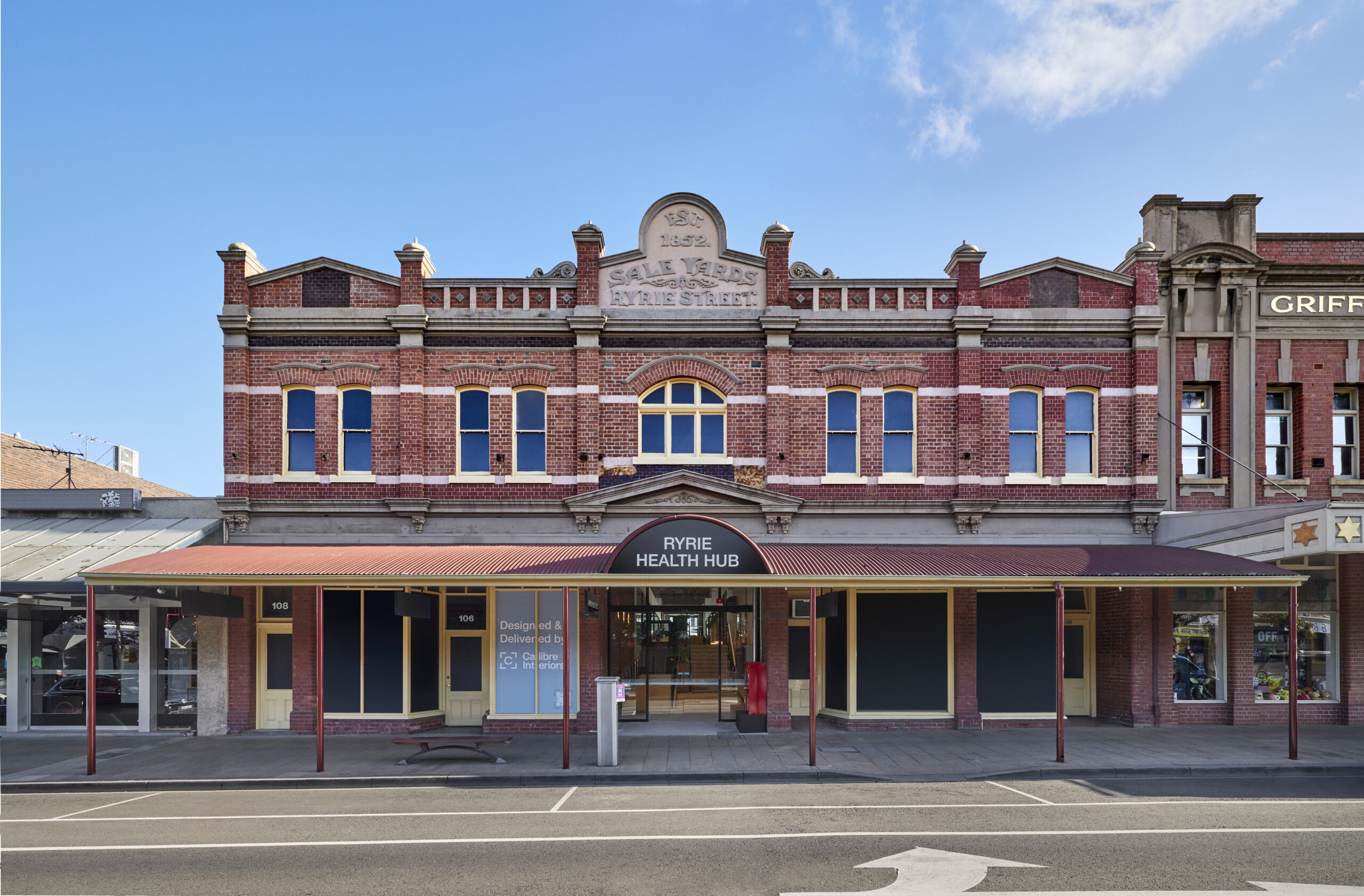Effective health planning and thoughtful design have transformative effects on clinical spaces, enhancing operational efficiency, optimising patient flow, and ultimately contributing to the financial success of medical practices. A well-designed healthcare environment not only streamlines processes but also creates a welcoming and calming atmosphere for patients, encouraging repeat visits and positive health outcomes.
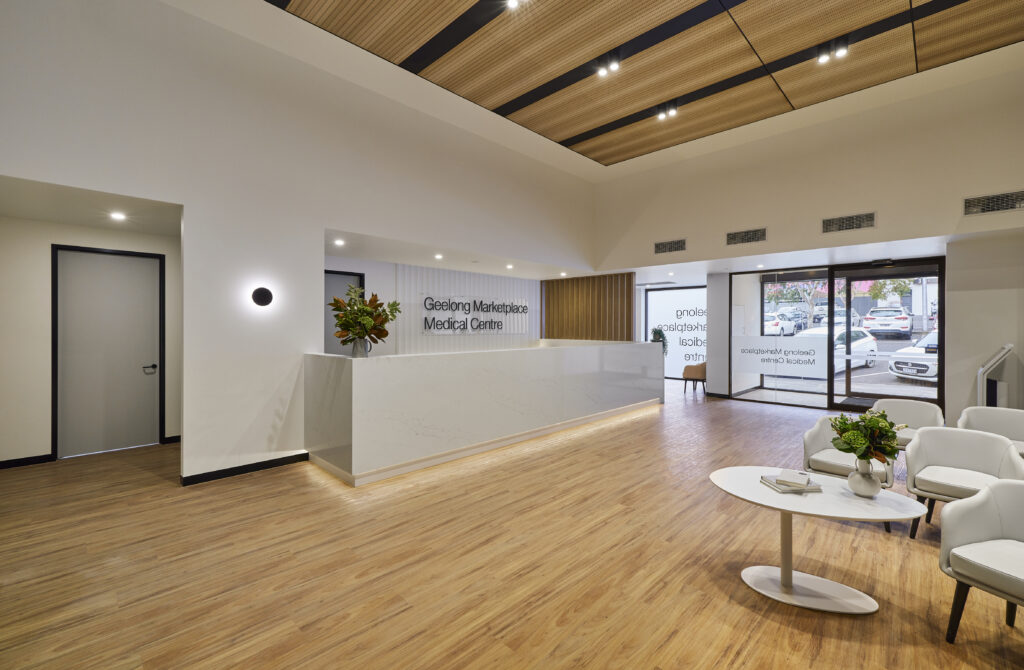
Design Meets Wellbeing
In recent decades, patient expectations have evolved dramatically, driving significant changes in healthcare design. Modern GP clinics are no longer sterile, white-walled spaces; they have embraced natural light, calming colours, and a domestic aesthetic aimed at reducing patient anxiety. This is part of a broader trend towards ‘Biophilic Design,’ which leverages natural elements—like greenery, water features, natural light, and textured finishes—to create spaces that promote healing and well-being.
Design strategies for achieving this include:
Living Greenery: Indoor plants not only improve air quality but also soften the clinical feel of healthcare spaces.
Colour Palettes: Moving away from clinical white, designers use warm pastels and earthy tones to mimic natural landscapes, reducing anxiety and promoting calmness.
Natural Textures: Finishes like timber and stone bring elements of the outdoors inside, strengthening patients’ connection to nature.
Sensory Enhancements: Ambient music, the gentle sound of water, and pleasant scents like fresh flowers contribute to a soothing sensory experience.
Views and Ventilation: Windows that open to natural scenes provide both psychological comfort and practical benefits, such as passive ventilation.
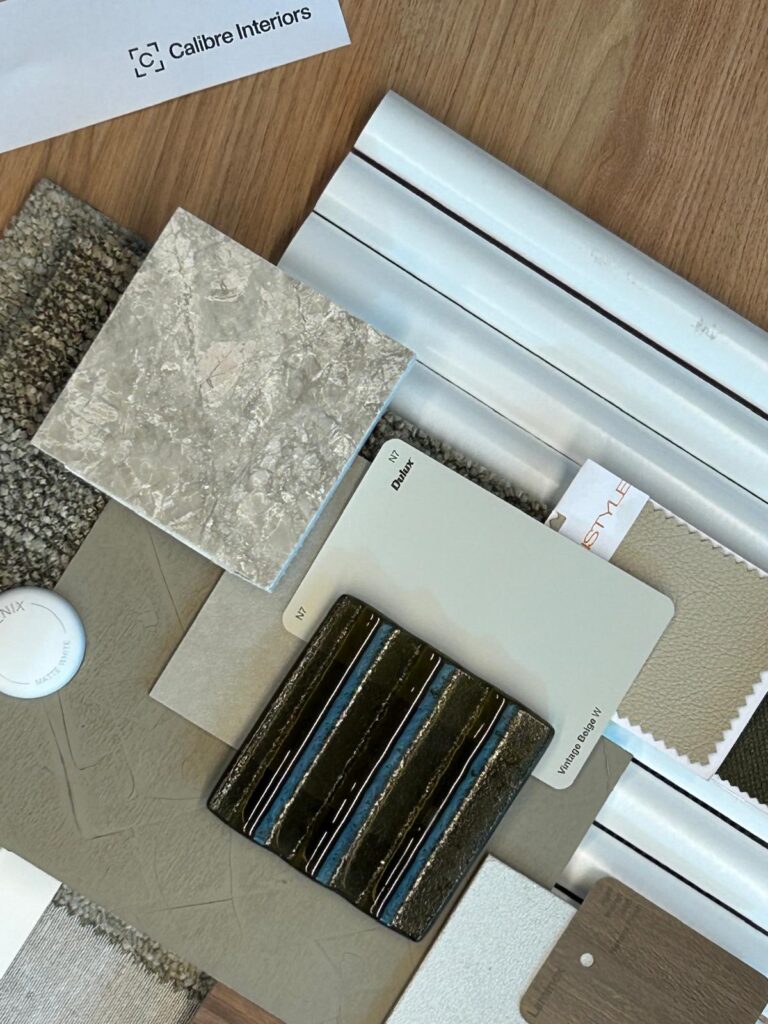
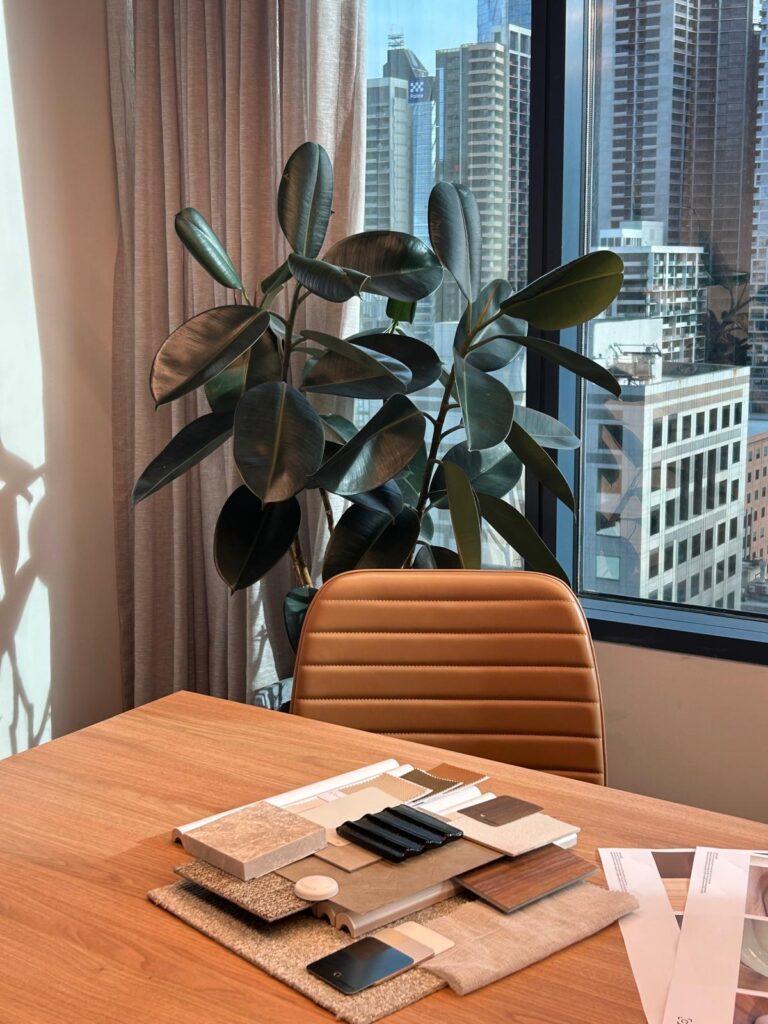
The Cost of Poor Design
Conversely, poorly designed clinical spaces can disrupt patient flow, diminish operational efficiency, and negatively impact the bottom line. Patients are less inclined to return to facilities that feel unwelcoming or uncomfortable. Issues like cramped waiting areas, harsh lighting, and unappealing colour schemes can elevate patient stress and deter appointment follow-ups.
Spatial inefficiencies also extend to practical concerns:
Separated Admin Support: Reception areas distant from office spaces lead to inefficient retrieval and storage of documents, causing unnecessary movement.
Low Yield: Only 10 consulting rooms of around 15m² each, which are larger than necessary for standard consultations, reducing overall capacity.
Multiple Receptions: Two separate reception areas create duplicated administrative tasks and consume space that could be optimised for more consultation rooms.
Oversized Staff Areas: Large lunch break rooms and oversized tea points occupy space disproportionate to the number of staff, which could be better used elsewhere.
Poorly Located Treatment Rooms: Small treatment rooms isolated from support areas and toilets, disrupting workflow and patient comfort.
Inaccessible Door Openings and Spaces: Door locations and room sizes that do not comply with wheelchair requirements, hindering access and movement.
Circulation Maze: Public waiting areas and corridors that are inefficiently laid out, lacking privacy and creating dead ends without windows.
Separated Admin Support: Reception areas distant from office spaces lead to inefficient retrieval and storage of documents, causing unnecessary movement.
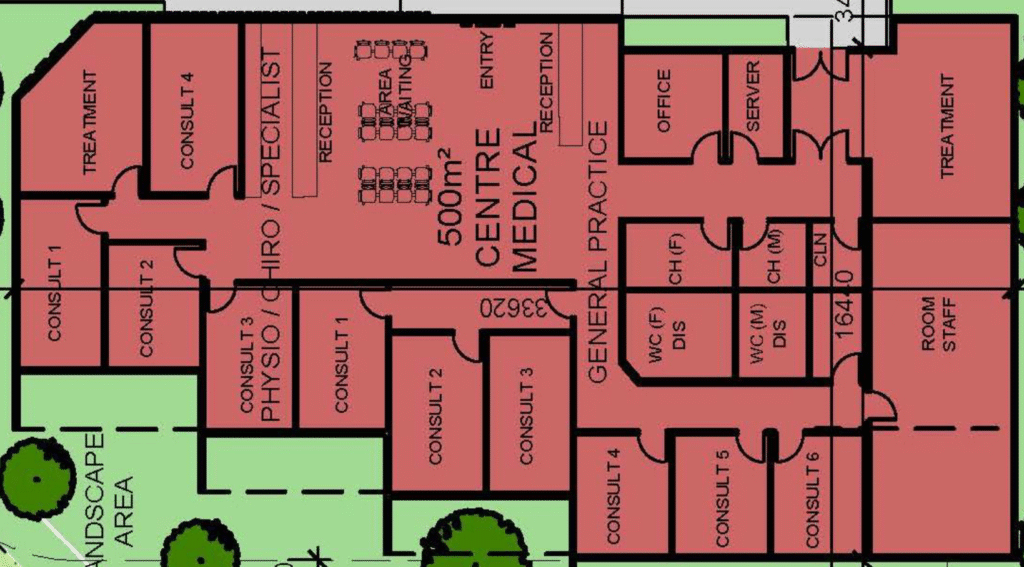
The Benefits of Good Design
In contrast, well-considered design and efficient planning transform healthcare environments:
Higher ROI Potential: Smart space planning increases yield per square metre, maximising the tenancy footprint and boosting financial outcomes.
Central Reception: A single, well-positioned reception between medical and allied health waiting areas simplifies administration and optimises space usage.
Centralised Treatment Area: Dual-access doors allow streamlined entry from multiple zones, improving flow and accessibility.
Café Area: Integrated café spaces alleviate patient anxiety during wait times and create a welcoming atmosphere.
Centralised Waiting Areas: Well-zoned but centrally located waiting spaces offer privacy, quick access to toilets, and enhanced patient comfort.
Expanded Room Count: Thoughtful planning allows for 20 rooms, including designated allied health spaces, increasing capacity for appointments and boosting revenue.
Private Staff Access: Separate entrances for staff maintain privacy and streamline workflow.
Logical Circulation: Efficient corridor layouts eliminate dead ends, maximise natural light, and enhance patient dignity.
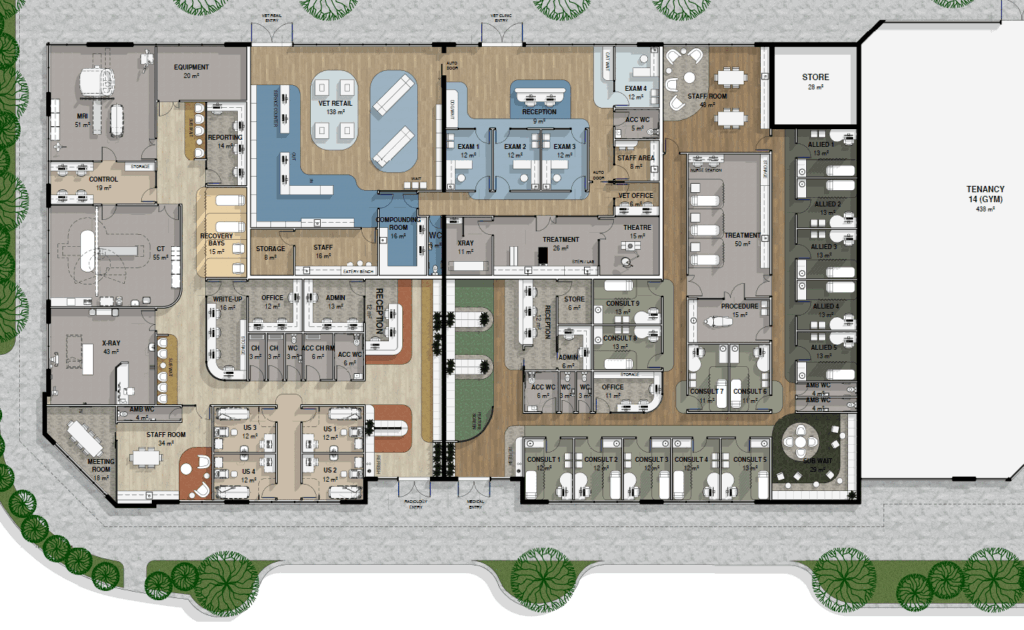
Good health planning and design are crucial to the success of modern medical practices. By creating environments that are both functional and inviting, healthcare providers can improve patient satisfaction, streamline operations, and boost overall practice performance. As patient expectations continue to evolve, so too must the spaces in which they receive care, with design at the forefront of that transformation.

