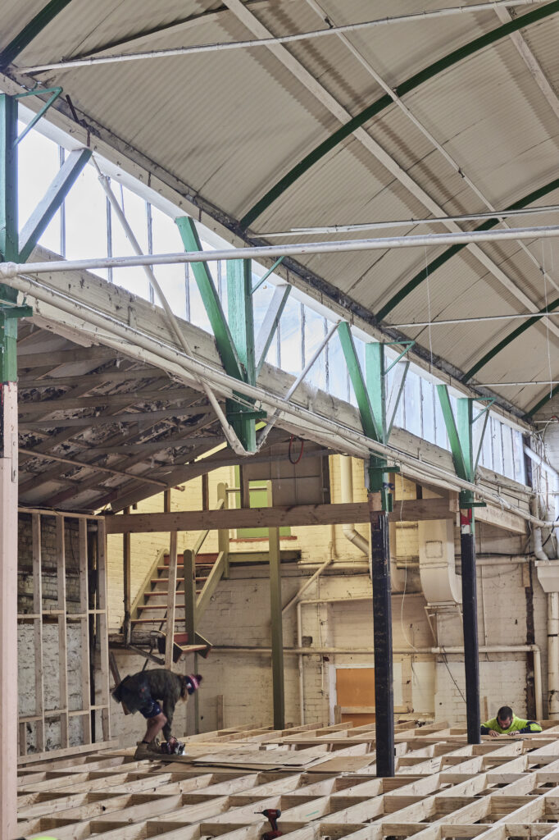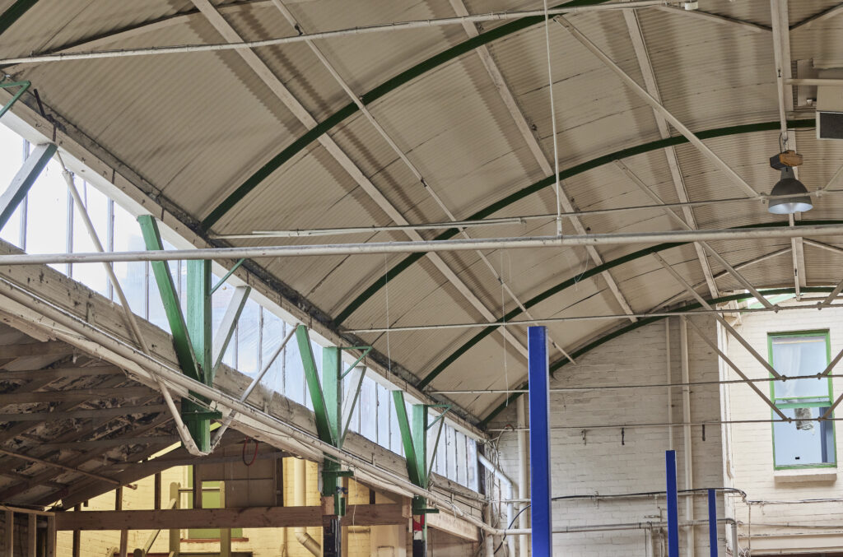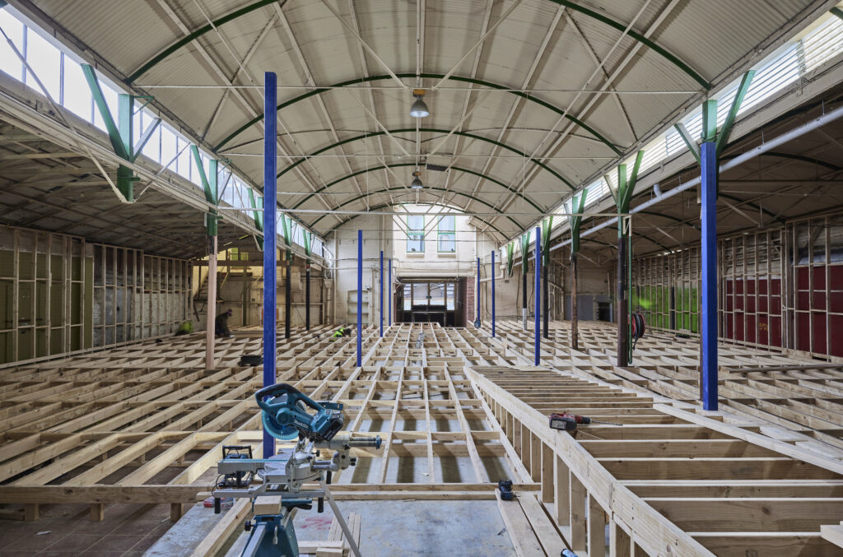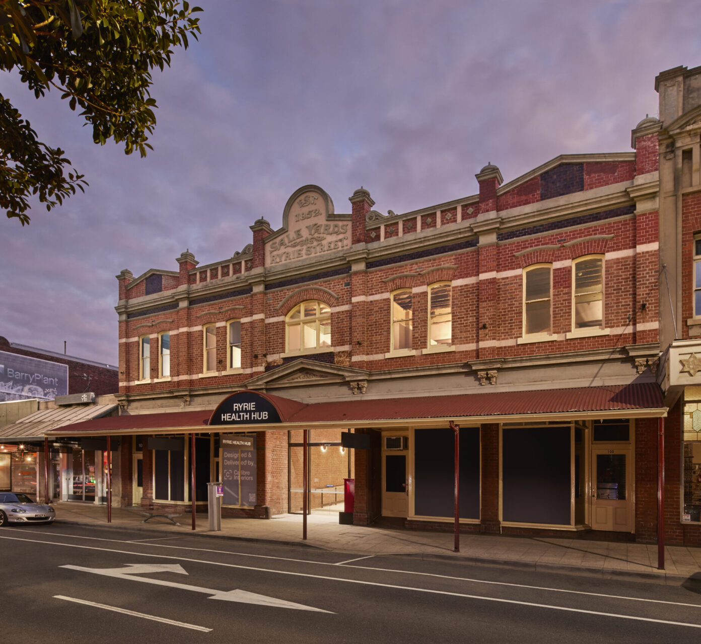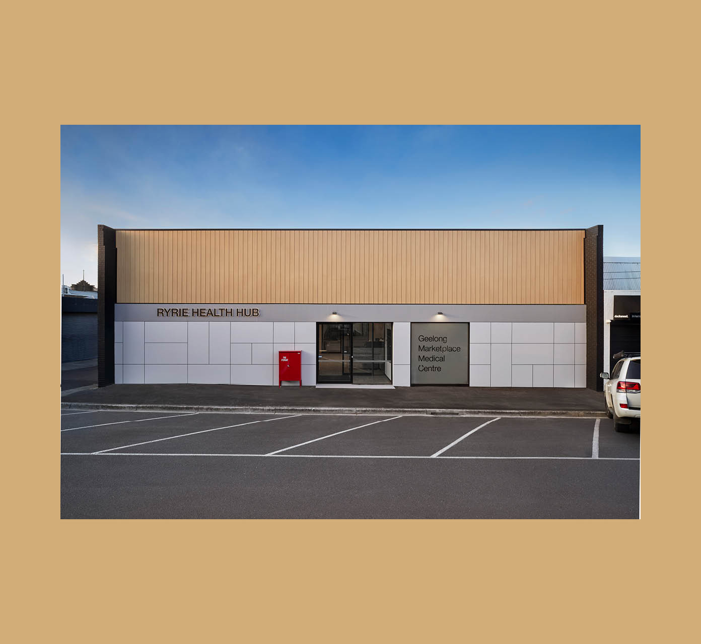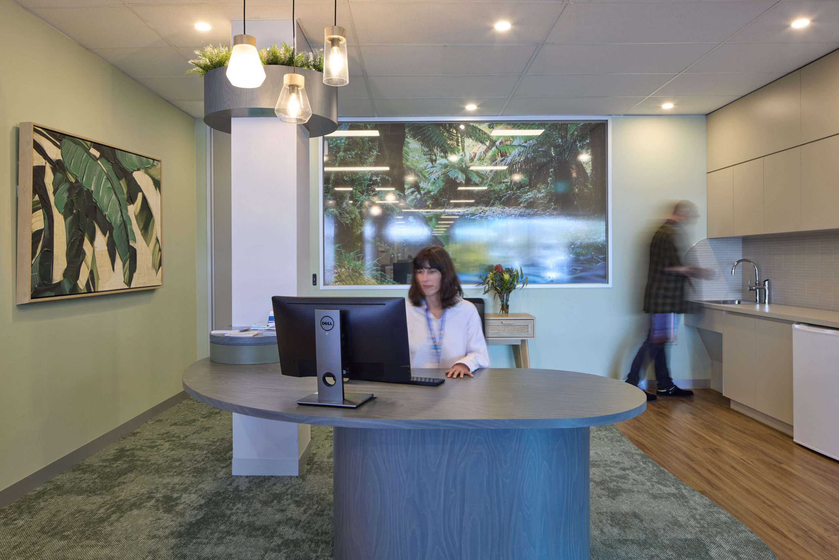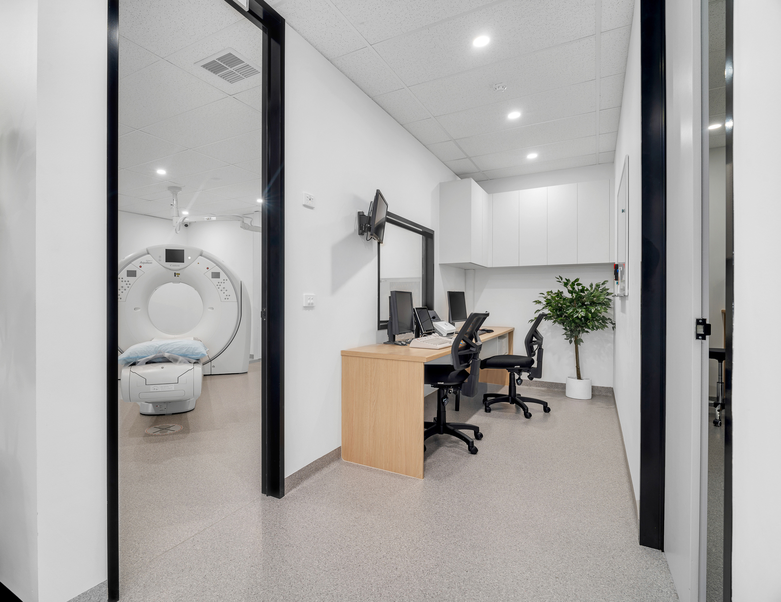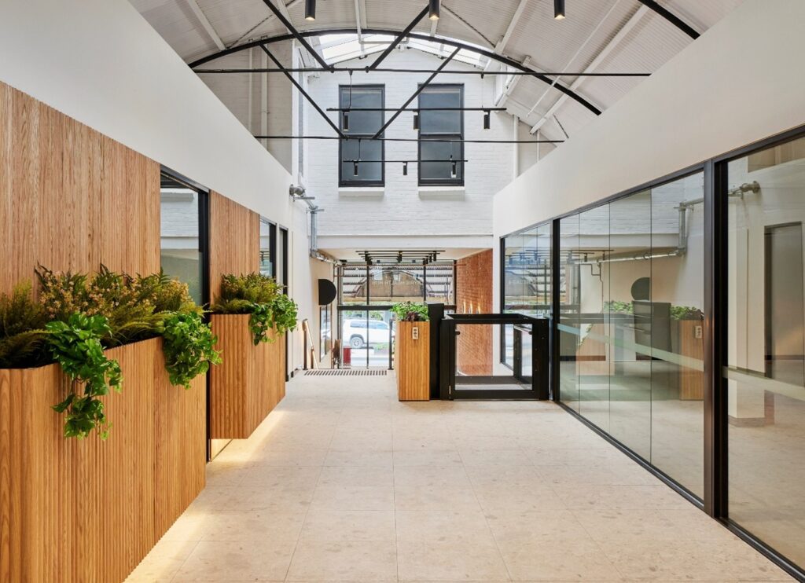
What is a ‘Brownfield’ development?
In this context, a ‘brownfield’ development is a term for repurposing and reimagining buildings previously used for non-clinical functions and transforming them into modern workplaces for doctors, staff and patient environments.
Older buildings can have a myriad of problems to negotiate when reimagining them fit for medical purposes. This guide will highlight some of the more common issues likely to be found in an existing building, and typical solutions for a well-designed medical facility.
Heritage Issues
Heritage construction involves balancing preservation with modern needs, and successfully navigating these issues with careful planning, adherence to heritage principles, and the use of appropriate materials and techniques to respect the historical or cultural significance associated with the site.
Designers must consider any heritage overlays that may apply to the site, such as open space, buildings or structures with architectural, historical, or cultural value. Preserving, adapting, or incorporating these elements into the local development plan requirements is crucial to embed early in the design process. Advantages include capturing the character of a setting into the overall design response.
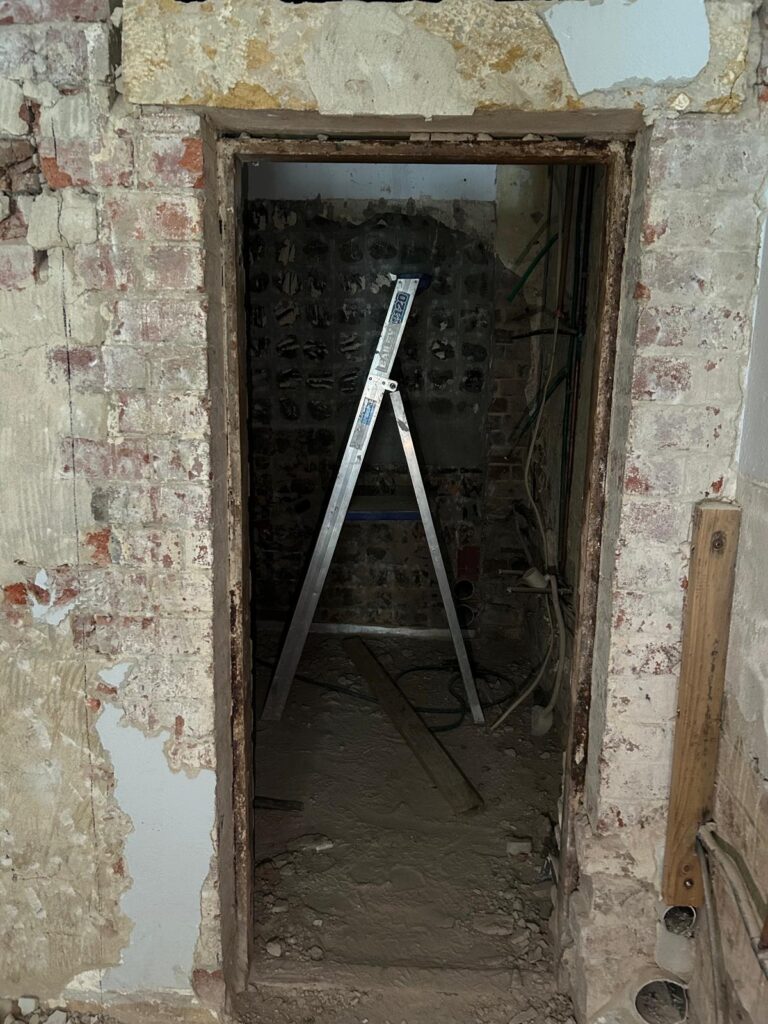
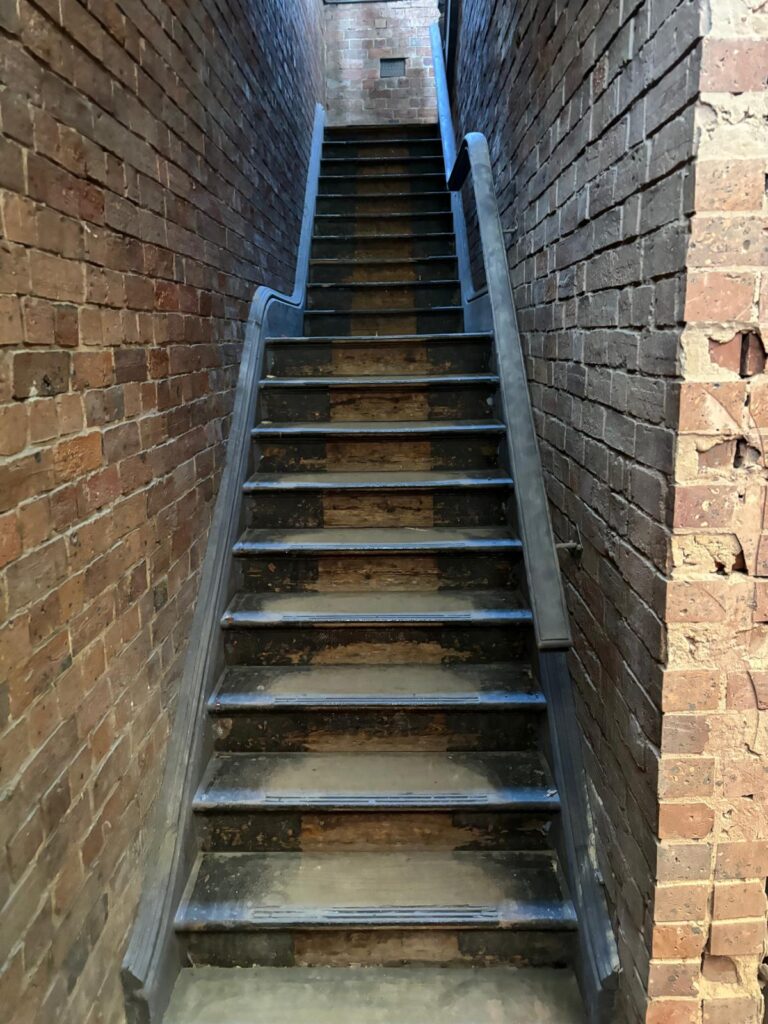
Standards, Guidelines & Compliance
Older buildings require bespoke adherence to various state and national regulations, quality standards, and health guidelines which govern the development of ‘brownfield’ sites. Environmental regulations related to contamination remediation, building codes, safety, hazardous materials, and other legal requirements to obtain necessary permits and approvals. Careful understanding of these complex regulatory requirements in the early stages of a project will ultimately alleviate budget pressure in the long term.
Planning Requirements
Local council considerations involve the land use regulations and planning policies applicable to the site. Confirmation of the zoning regulations to determine permissible land uses, height and density restrictions, setbacks from boundaries, and other zoning-related constraints, forms the framework of the overall site planning strategy. This allows the project to be tailored to the council planning requirements, so the design is seamlessly immersed into the townscape. Scale is defined, materials are limited, and building colours and vegetation extents are put into context with local planning mechanisms.

Latent Conditions
This is defined as hidden environmental issues stemming from past industrial or commercial activities, or any other elements that are visually hidden from view. Identifying risks like soil or groundwater contamination from heavy metals, petroleum, or hazardous waste is crucial – as their removal is usually very costly. Other concerns include structural instability, buried debris, and vapor intrusion from subsurface pollutants. Comprehensive site assessments, including historical research and environmental testing, are necessary to address these issues before redevelopment, and to manage any budget issues arising. Typically, contingencies are set aside to alleviate any unforeseen costs, and if none arise, the project budget can be enhanced to the Clients advantage.
